Tiny Homes for Sale in Fort Worth
Fort Worth, meet micro! Find your perfect tiny home or chat with a builder to craft your dream – explore models or schedule a free consultation now!
- AZ Tiny Life
- Tiny Homes for Sale
- Texas
- Fort Worth
Affordable Tiny Houses For Sale in Fort Worth
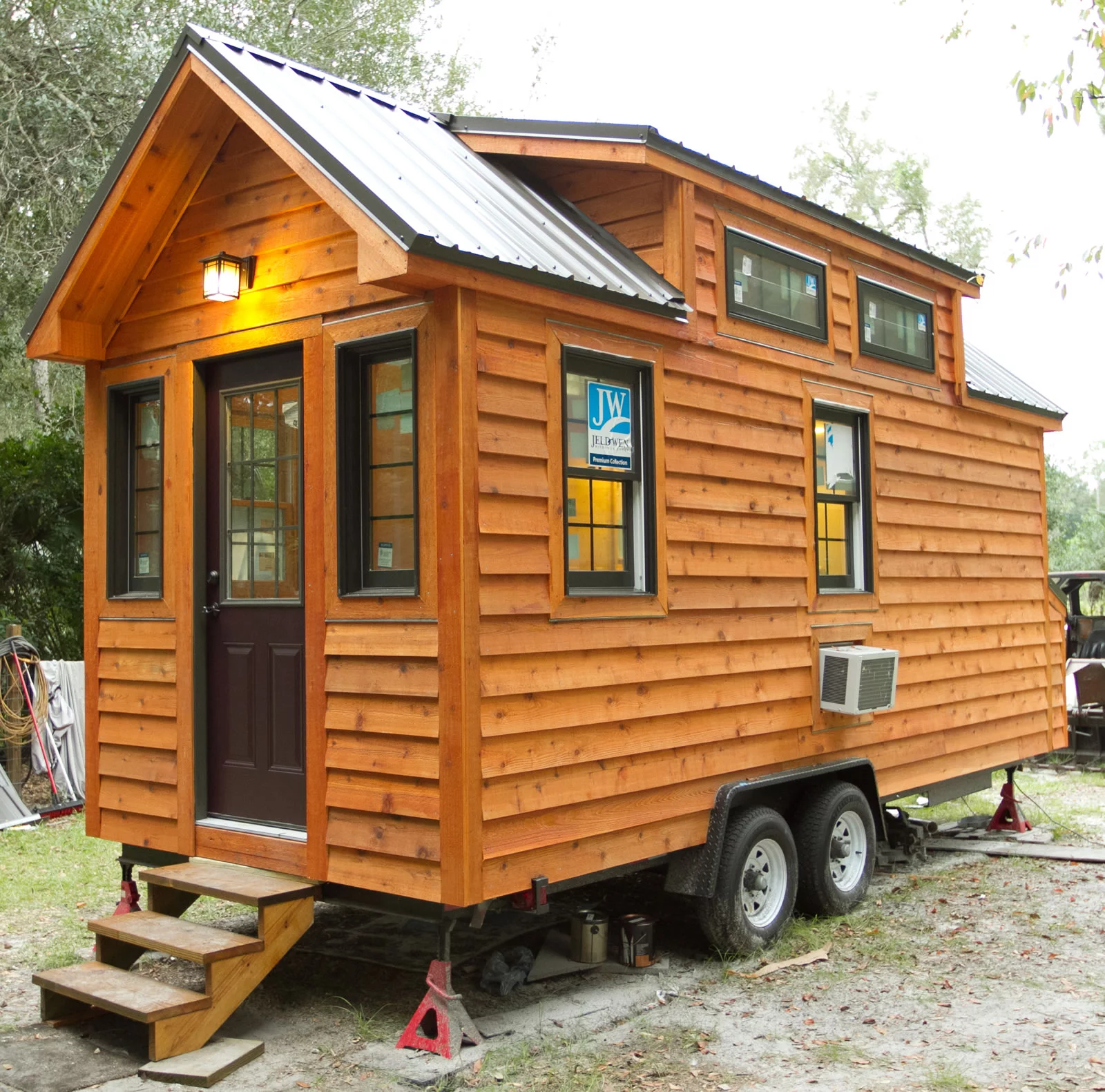
Tiny Living
Introducing our best-selling tiny house design.
1 and 2
Bedroom
1
Bathroom
12', 16', 20', 24' and 32'
Dimensions
Up To 4
Sleeps
The ‘Tiny Living’ design includes a spacious family room with vaulted ceilings and dormers, as well as a 7-foot sleeping loft at the front. The bathroom and kitchen are located under the loft. This house is available in 12′, 16′, and 20′ lengths, all of which are easy to tow.
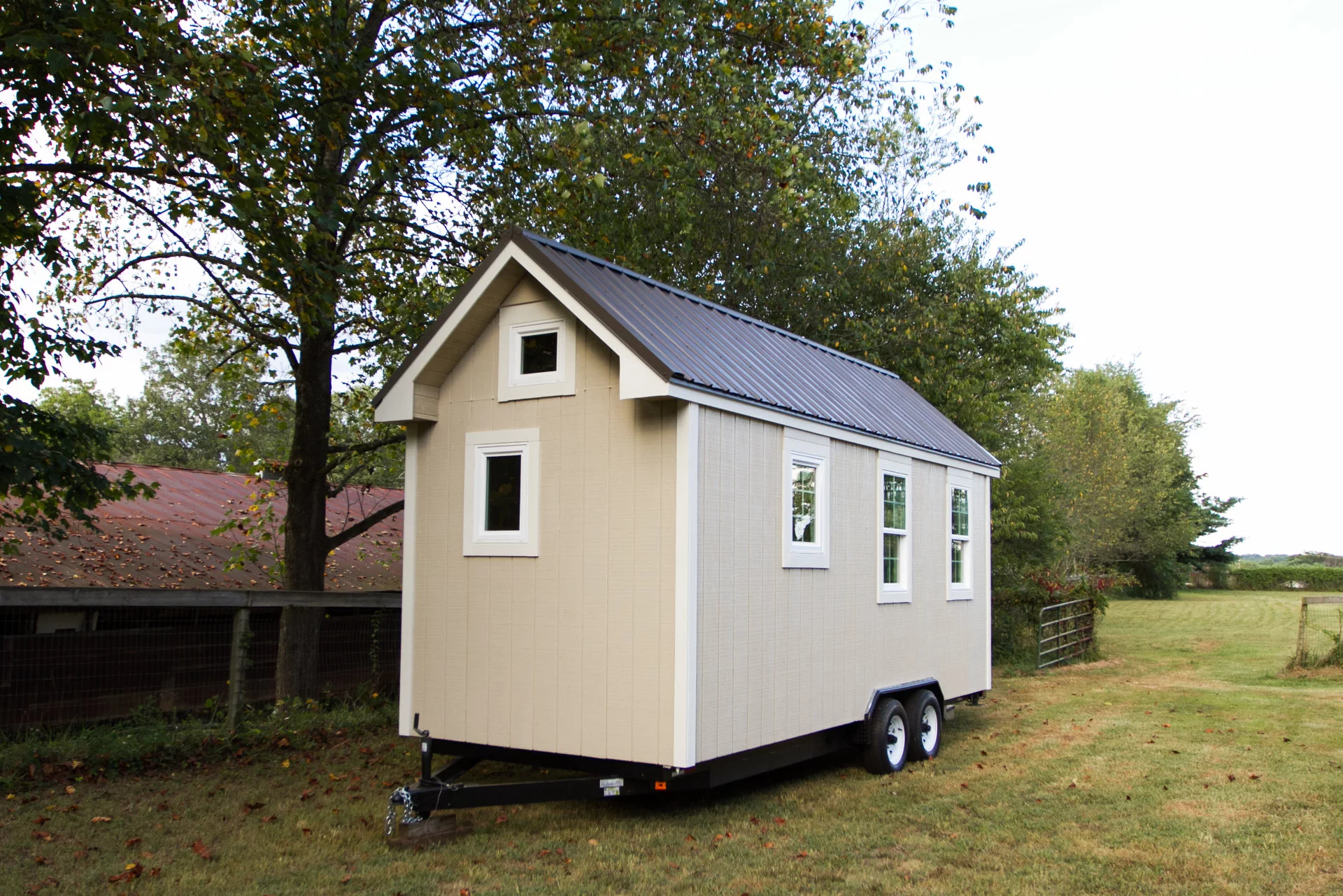
Simple Living
An affordable, practical design for a small house
1
Bedroom
1
Bathroom
20'
Dimensions
Up To 2
Sleeps
The ‘Simple Living’ design is our most affordable house, with a cost of as little as $10,000 in materials. It includes a 7-foot sleeping loft, a storage loft, a bathroom with a 36-inch shower, kitchen, and a large family room. We achieved the cost savings by using less expensive materials, such as T1-11 siding and vinyl windows.
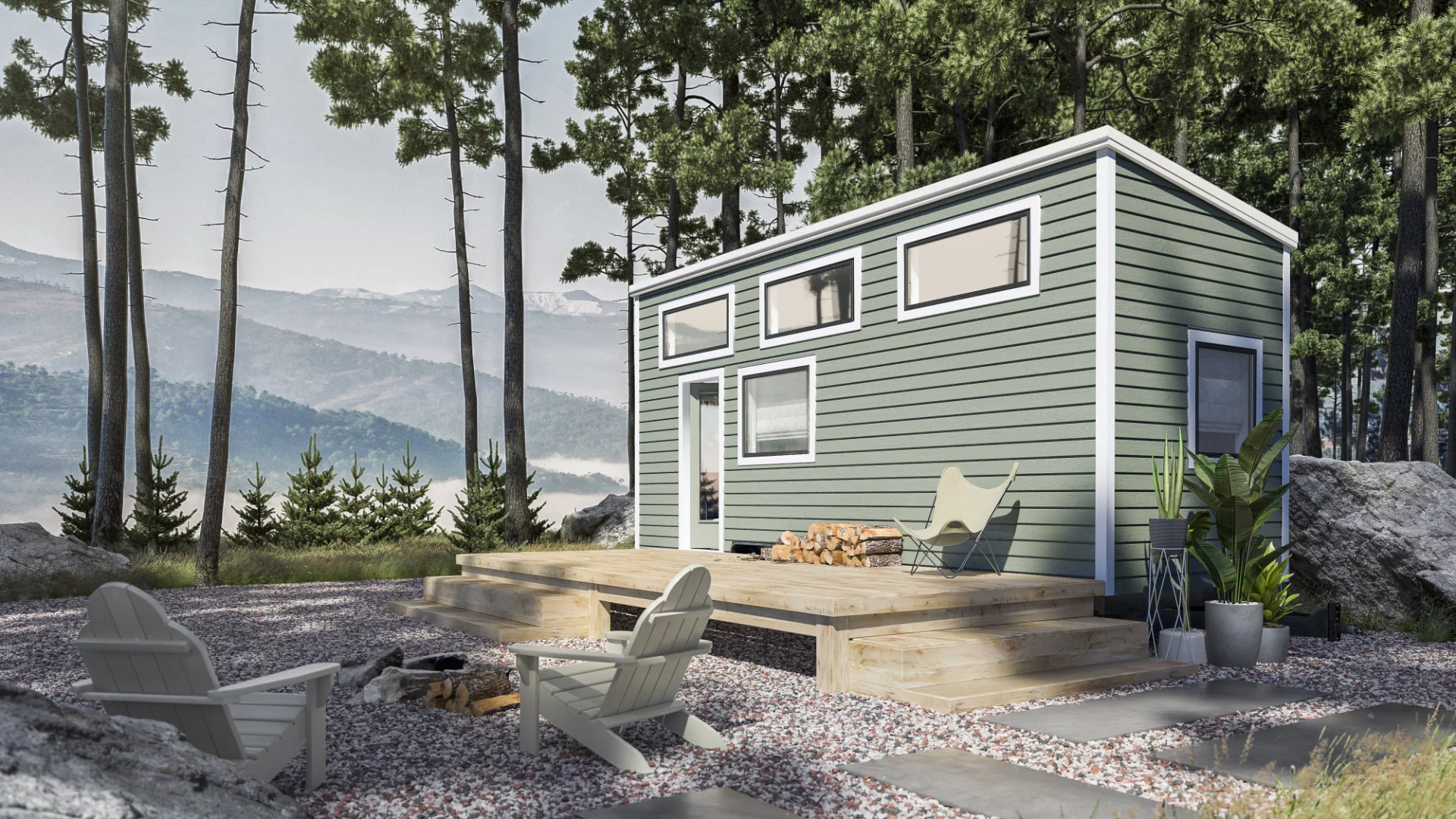
The Element
Our most spacious and modern tiny house.
1 and 2
Bedroom
1
Bathroom
20', 24', 30', 30' Master-On-Main, 28' Gooseneck (36' total)
Dimensions
Up To 6
Sleeps
The Element tiny house has a modern appearance with a shed style roof. It’s the roomiest and easiest to build among our designs. We’ve made many shed style designs over the years, constantly improving. The Element is the culmination of this work.
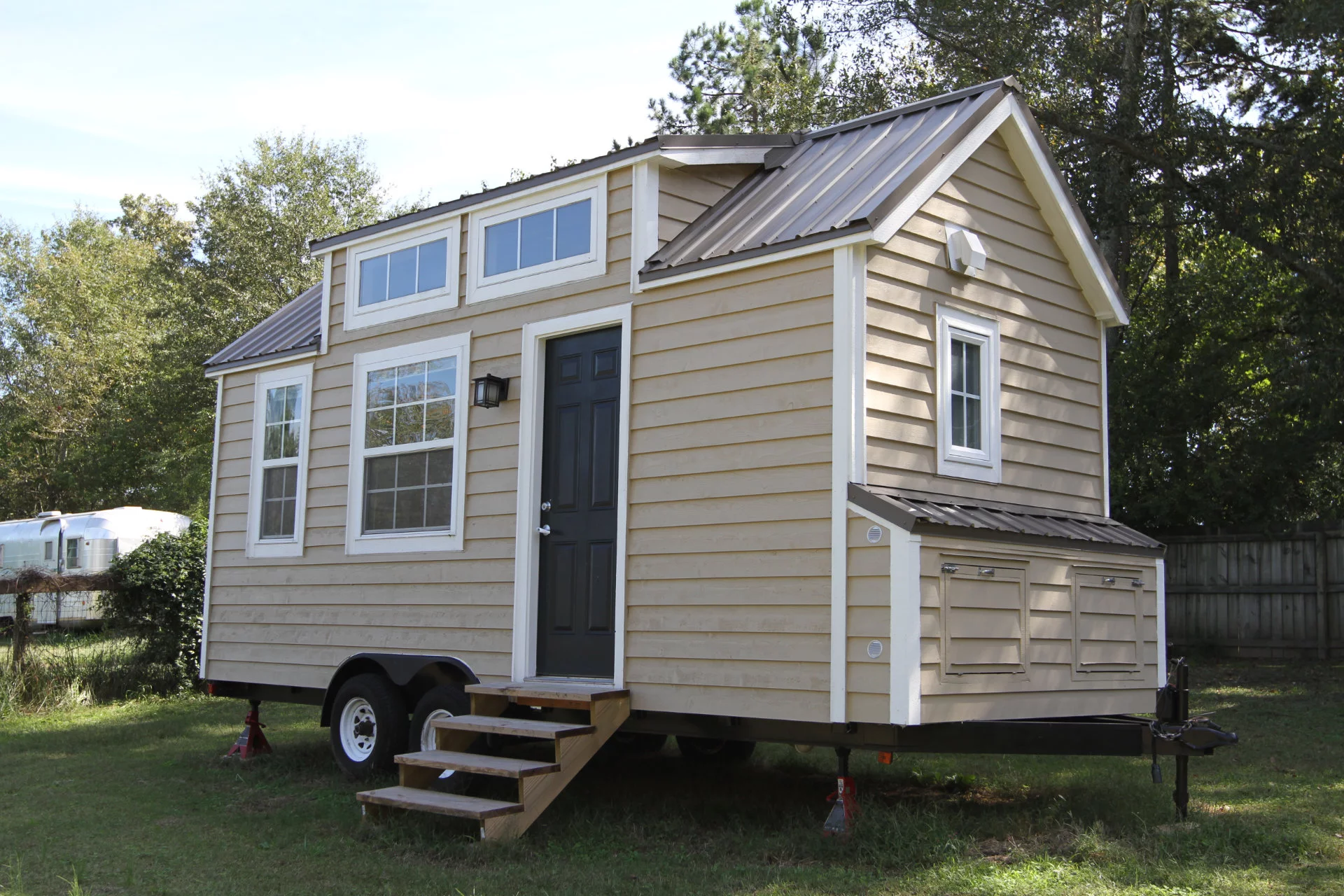
Tiny Retirement
A one-story small home with a classic appearance
1
Bedroom
1
Bathroom
20' and 24'
Dimensions
Up To 2
Sleeps
The ‘Tiny Retirement’ design is a single level home with a unique entryway, a bathroom with a 36 inch standing shower and toilet, and space for a full size bed or pull-out couch. It comes in 20 and 24 foot lengths, making it both comfortable and easily towable.
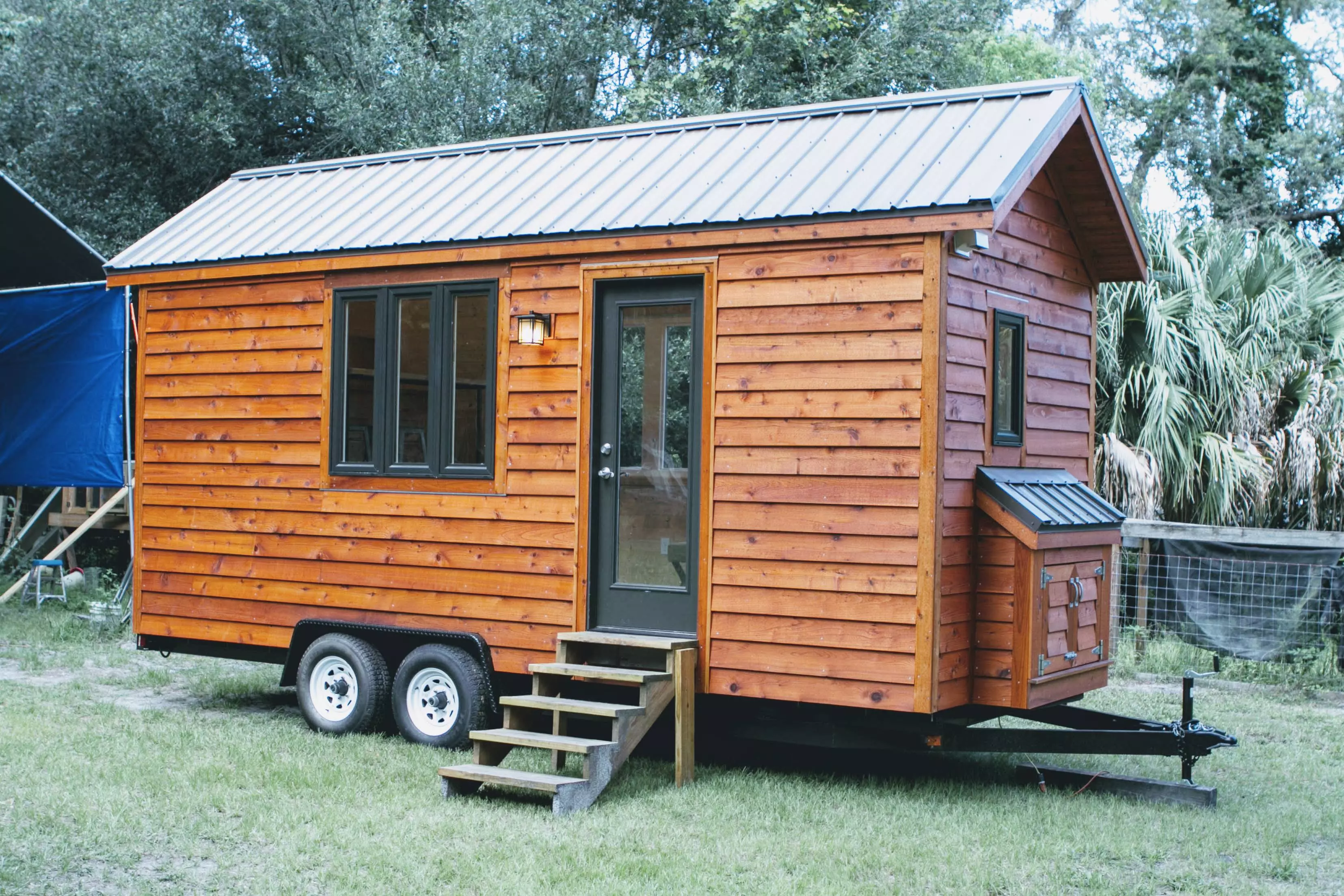
Tiny Studio
Discover the allure of a contemporary single-level tiny house.
1
Bedroom
1
Bathroom
20'
Dimensions
Up To 2
Sleeps
The ‘Tiny Studio’ design features a modern, open layout with a kitchen and dining area on a raised platform, under which there is a pull-out bed for seating. The stairs to the platform reveal additional storage. There is a large living area, a closet with extra shelving, a bathroom with a toilet and 36-inch shower, and a storage loft above the bathroom.
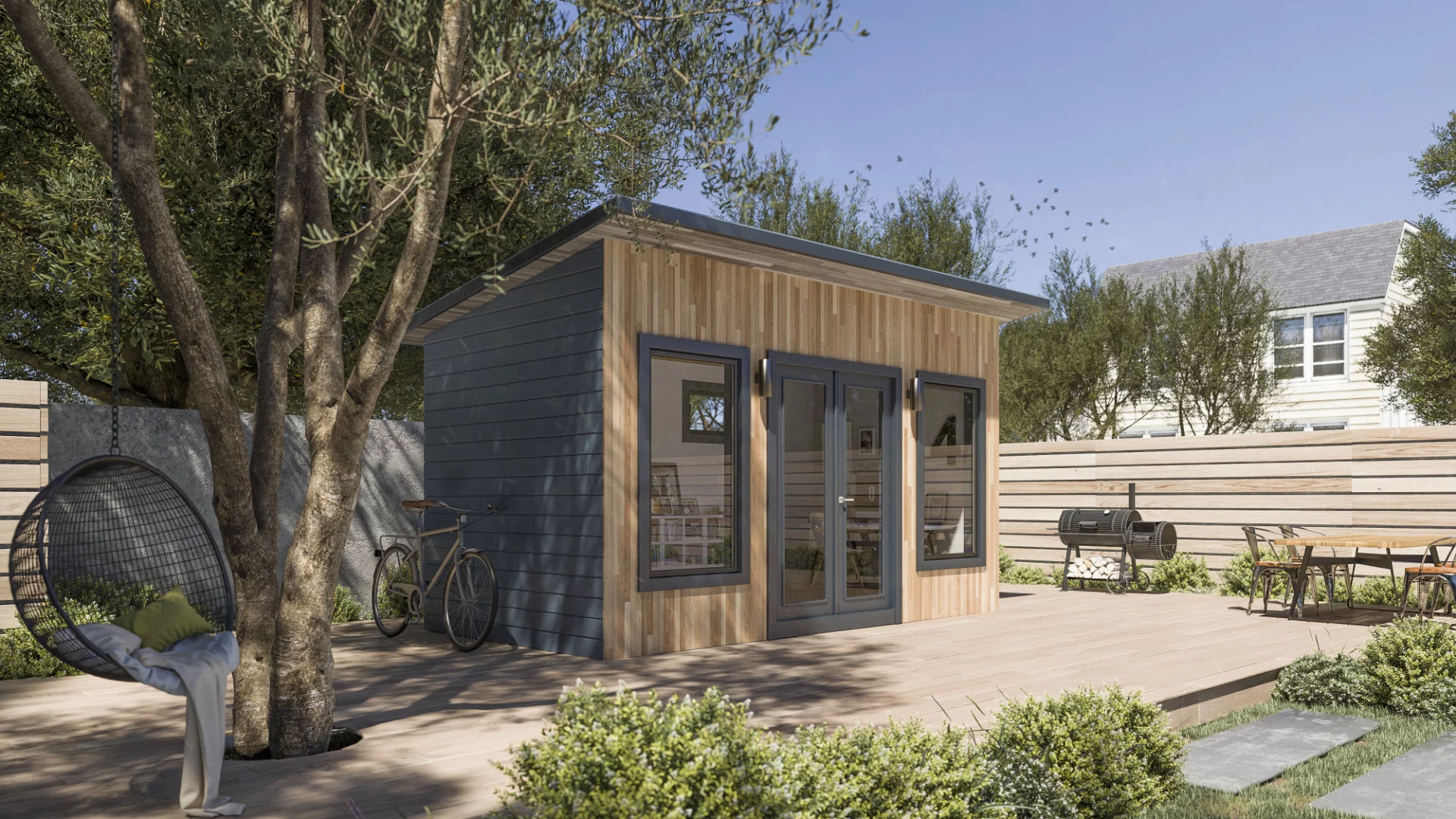
Backyard Studio
Elevate your living space with an additional guest room, garden office, craft room, or any other room you desire.
N/A
Bedroom
N/A
Bathroom
8' wide x 16' long
Dimensions
N/A
Sleeps
The backyard studio is an easy, inexpensive, and do-it-yourself way to expand your house for work, hobbies, and crafts. It is small enough to be considered a shed and can be legally built in most backyards. Our DIY plans help you build a higher quality, more attractive alternative to store-bought sheds and customize its appearance to your liking.
Benefits of Tiny Homes in Fort Worth
Tiny homes in Fort Worth offer a range of benefits, including financial advantages such as lower mortgage payments and reduced utility costs. Additionally, these compact dwellings contribute to environmental sustainability by minimizing energy consumption and reducing waste. Furthermore, living in a tiny home fosters a simpler, more minimalist lifestyle, allowing residents to prioritize experiences and relationships over material possessions.
Financial Benefits
Tiny homes in Fort Worth offer a cost-effective living option, allowing homeowners to save on initial purchase costs and ongoing expenses. Additionally, these compact dwellings often result in lower utility bills and reduced maintenance costs, providing financial benefits that can be particularly appealing in a city like Fort Worth.


Environmental Benefits
Tiny homes in Fort Worth offer environmental benefits through their reduced carbon footprint, as they require less energy for heating and cooling. Additionally, their energy-efficient design and materials contribute to a smaller environmental impact compared to traditional homes. These factors make tiny homes a sustainable and eco-friendly housing option in Fort Worth.
Lifestyle Benefits
When it comes to tiny homes in Fort Worth, the lifestyle benefits are clear. Embracing a simpler, more minimalist lifestyle can lead to reduced stress and a greater sense of contentment. Additionally, the freedom to travel and explore becomes more attainable, allowing for a more dynamic and fulfilling way of life.

Things to Consider When Buying a Tiny House in Fort Worth
Careful consideration of the unique zoning regulations and building codes in Fort Worth is essential when purchasing a tiny house in this area. It’s crucial to review the local regulations regarding detached homes, accessory dwelling units, and the specific requirements for tiny houses. Paying close attention to the details of the floor plan and ensuring compliance with Fort Worth’s building codes is necessary to avoid any legal or logistical issues post-purchase.
Fort Worth Tiny House Market Condition
The current market conditions for tiny houses in Fort Worth indicate a growing demand for compact and affordable housing options in the city. As the cost of living rises and urbanization continues, more individuals and families are seeking smaller, more sustainable living spaces. This trend has led to an increase in interest and investment in the tiny house market in Fort Worth, with a variety of options becoming available to cater to this demand.
Tiny Home Regulations & Building Code in Fort Worth
As demand for compact housing options in Fort Worth continues to grow, it is essential to understand the regulations and building codes that govern tiny homes in the city. Currently, Fort Worth does not have specific zoning or building codes tailored to tiny homes. As a result, those interested in building or purchasing a tiny home in Fort Worth should navigate the existing regulations, such as minimum square footage requirements and zoning restrictions, to ensure compliance.
